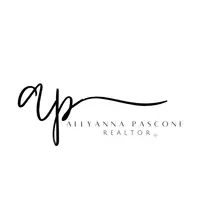UPDATED:
Key Details
Property Type Single Family Home
Sub Type Single Family Residence
Listing Status Active
Purchase Type For Sale
Square Footage 2,534 sqft
Price per Sqft $175
Subdivision Mckinney Crossing
MLS Listing ID 9851909
Bedrooms 3
Full Baths 2
Half Baths 1
HOA Fees $50/mo
HOA Y/N Yes
Year Built 2021
Annual Tax Amount $9,433
Tax Year 2025
Lot Size 8,023 Sqft
Acres 0.1842
Property Sub-Type Single Family Residence
Source actris
Property Description
Step through the front door and be greeted by soaring high ceilings that create a grand and welcoming entrance. Downstairs, a generously sized home office provides the perfect space for remote work or a creative studio, while the spacious laundry room upstairs is a dream come true—featuring ample storage and a convenient folding station.
The heart of the home is the bright, open-concept kitchen, complete with modern finishes, expansive countertops, and plenty of room for cooking and entertaining. Natural light floods the living and dining areas, creating a warm and inviting atmosphere throughout.
Upstairs, you'll find three well-appointed bedrooms, including a tranquil primary suite with a private ensuite bathroom. Every inch of this home is designed with comfort and functionality in mind.
Enjoy the perks of community living with access to nearby parks, scenic trails within Easton Park, and a basketball court for active afternoons. Located near Colton Bluff, you'll be just minutes from a vibrant mix of food trucks, local coffee shops, and all the charm Southeast Austin has to offer.
Don't miss your chance to own a beautiful, move-in-ready home in one of Austin's fastest-growing neighborhoods. Schedule your private showing today!
Location
State TX
County Travis
Interior
Interior Features Ceiling Fan(s), High Ceilings, Granite Counters, Multiple Living Areas, Open Floorplan, Pantry, Recessed Lighting, Walk-In Closet(s)
Heating Central
Cooling Central Air
Flooring Carpet, Vinyl
Fireplace No
Appliance Dishwasher, Disposal, Electric Range, Microwave
Exterior
Exterior Feature No Exterior Steps, Private Yard
Garage Spaces 2.0
Fence Back Yard, Fenced
Pool None
Community Features Park, Playground, Sidewalks, Street Lights
Utilities Available Electricity Available, High Speed Internet, Water Available
Waterfront Description None
View None
Roof Type Shingle
Porch Covered
Total Parking Spaces 4
Private Pool No
Building
Lot Description Back Yard, Front Yard, Landscaped, Private, Public Maintained Road
Faces Southwest
Foundation Slab
Sewer Public Sewer
Water Public
Level or Stories Two
Structure Type Brick Veneer,HardiPlank Type
New Construction No
Schools
Elementary Schools Hillcrest
Middle Schools Ojeda
High Schools Del Valle
School District Del Valle Isd
Others
HOA Fee Include Maintenance Grounds
Special Listing Condition Standard



