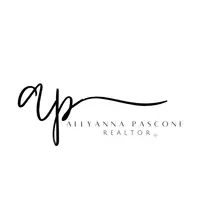UPDATED:
Key Details
Property Type Single Family Home
Sub Type Single Family Residence
Listing Status Active
Purchase Type For Sale
Square Footage 4,012 sqft
Price per Sqft $336
Subdivision Steiner Ranch
MLS Listing ID 6256702
Style 1st Floor Entry,Entry Steps
Bedrooms 5
Full Baths 3
Half Baths 1
HOA Fees $526
HOA Y/N Yes
Year Built 2011
Annual Tax Amount $15,362
Tax Year 2025
Lot Size 8,746 Sqft
Acres 0.2008
Property Sub-Type Single Family Residence
Source actris
Property Description
The remodeled kitchen is a highlight, offering sleek countertops, stainless steel appliances, modern cabinetry, and an intuitive layout that makes cooking and entertaining a joy. The private primary suite, quietly tucked away at the back of the home, provides a restful retreat with a spa-style bathroom and generous closet space. Additional bedrooms offer flexibility for guests, home offices, or creative projects. Step outside to your own serene backyard escape featuring a private pool with a spa, covered patio, and low-maintenance landscaping, all backing to a peaceful greenbelt—perfect for morning coffee, weekend barbecues, or relaxing after a long day in nature-inspired privacy.
Living in Steiner Ranch means enjoying world-class community amenities, including three resort-style pools, parks, tennis courts, playgrounds, 20+ miles of hiking trails, and private access to the Lake Club on Lake Austin. You'll also be close to the UT Golf Club, top-rated Leander ISD schools, and plenty of dining, shopping, and outdoor recreation.
This is more than a home—it's a lifestyle. Don't miss your chance to make it yours.
Location
State TX
County Travis
Rooms
Main Level Bedrooms 1
Interior
Interior Features Bookcases, Breakfast Bar, Ceiling Fan(s), Beamed Ceilings, Coffered Ceiling(s), High Ceilings, Granite Counters, Quartz Counters, Double Vanity, Entrance Foyer, Kitchen Island, Multiple Dining Areas, Multiple Living Areas, Open Floorplan, Pantry, Primary Bedroom on Main, Recessed Lighting, Soaking Tub, Stackable W/D Connections, Walk-In Closet(s), Wired for Sound
Heating Central
Cooling Central Air
Flooring Carpet, Tile, Wood
Fireplaces Number 1
Fireplaces Type Family Room
Fireplace No
Appliance Cooktop, Dishwasher, Disposal, Dryer, ENERGY STAR Qualified Appliances, Gas Cooktop, Microwave, Oven, Double Oven, RNGHD, Refrigerator, Self Cleaning Oven, Washer, Washer/Dryer, Washer/Dryer Stacked, Wine Cooler
Exterior
Exterior Feature Barbecue, Outdoor Grill, Private Yard
Garage Spaces 3.0
Fence Privacy, Wrought Iron
Pool In Ground, Pool/Spa Combo
Community Features Clubhouse, Cluster Mailbox, Common Grounds, Curbs, Gated, Golf, Lake, Park, Playground, Pool, Sidewalks, Sport Court(s)/Facility, Trail(s)
Utilities Available Electricity Available, Natural Gas Available, Underground Utilities
Waterfront Description None
View Neighborhood, Park/Greenbelt
Roof Type Tile
Porch Covered, Patio, Porch
Total Parking Spaces 6
Private Pool Yes
Building
Lot Description Greenbelt, Level, Sprinkler - Automatic, Trees-Small (Under 20 Ft)
Faces Southwest
Foundation Slab
Sewer Public Sewer
Water Public
Level or Stories Two
Structure Type Masonry – All Sides,Stone Veneer,Stucco
New Construction No
Schools
Elementary Schools River Ridge
Middle Schools Canyon Ridge
High Schools Vandegrift
School District Leander Isd
Others
HOA Fee Include Common Area Maintenance,Trash
Special Listing Condition Standard
Virtual Tour https://www.zillow.com/view-imx/e7d3175f-8549-45da-bd9b-19b23d94b8ad?initialViewType=pano



